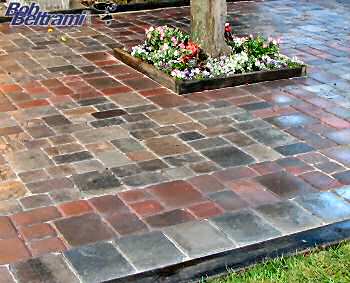The House
Basics
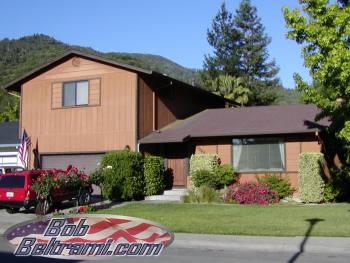
The house measures 1,800 square feet and includes three bedrooms and 2 1/2 baths. There is central heat and air conditioning, a two-car garage, fireplace, inside laundry room, family room, separate sunken living room and a relatively large kitchen with pantry. The back yard has a deck, two backyard storage sheds, a lawn, a half-dozen fruit-bearing trees, a dozen rose bushes and more.
First Things First
Before we moved in, the first thing we did was paint the entire interior. After spackling and doing other prep work, we put two coats of semi-gloss antique white paint throughout the house.
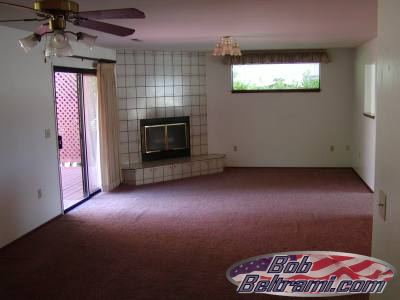
The Family Room
One of the next items we wanted to address was the flooring, specifically in the family room. Pictured on the right, is the room before any work began. The carpet is a bit worn and needs to be stretched, but instead we decided to replace it. The choice was a light maple manufactured hardwood. We worked through Carpet One and arranged for them to do the install.
Below, the two coats of white paint have been applied and the old carpet has been removed and discarded. Neal from Carpet One is beginning to lay the new hardwood. The install required two days to complete. On the right, below is the room at the end of the first day.
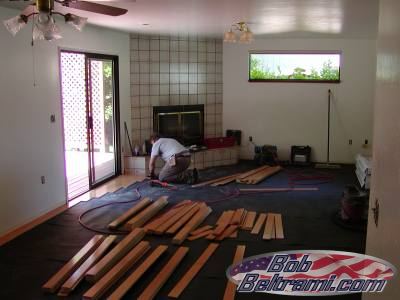
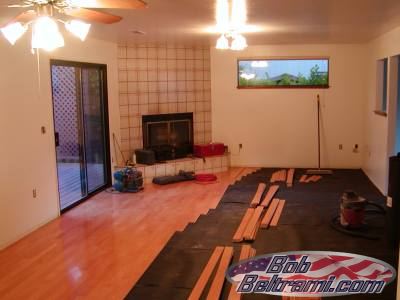
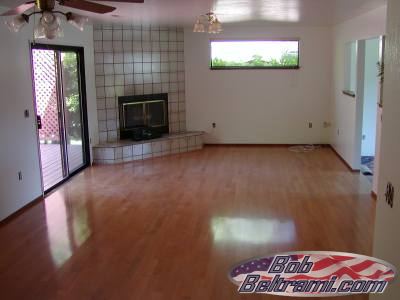
Here is the final product on the right. The point was to brighten the room and we feel like this has helped a lot. However, there were still a few details to attend to before the move. Many of the electrical outlets (Okay, ALL of them!) are old and tired and many require replacement.
The light fixture in the room needed to be replaced, too. We decided to install track lighting in place of the current fixture. After that was completed, it was time to bring in the furniture and fundamentally change the function of the room.
Here is the finished space, below.
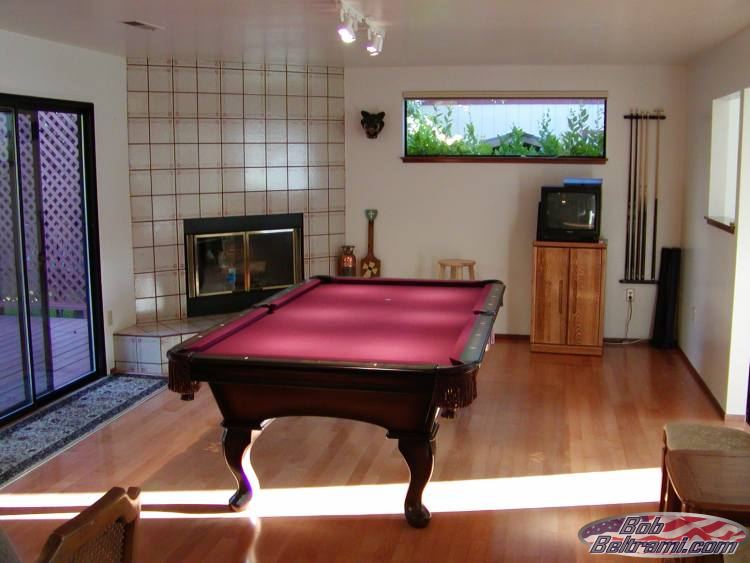
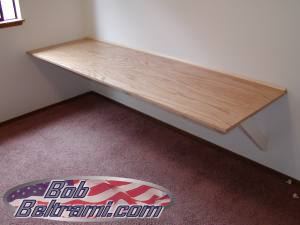
The Den / Home Office
Another early project (that has continued) involves the home office. Previously a bedroom, Trish uses the space for her telecommuting and it's a den for me. Rather than move in standard desks we chose to try something different and attempt to create a "floating desktop". The idea is to secure a surface to the wall to provide stability, therefore removing the need for legs. Hence the appearance that the desktop is floating. To see if it would really work, we decided to start with a test on one side of the room, first.
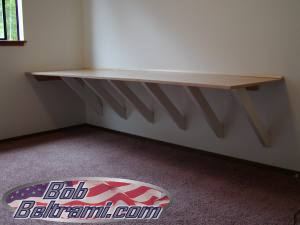
The first picture, right, shows the finished surface before anything was put on it. The shot was taken from the doorway of the room at eye level. The surface is eight feet by two feet seven inches. In the next picture, left, you can see the six stud-anchored supports that were used to provide stability to the surface and distribute weight placed on it. In fact, I sat on it and even layed on it and it felt very solid. The third picture, below right, shows the desk with the racing wheel attached and some computer equipment setup. And the final shot shows the room after the desktop has been expanded all the way around the room. You can also see that there are lots of decorations on the previously bare walls.
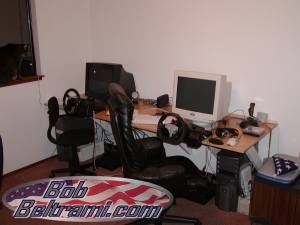
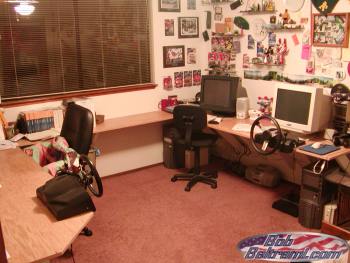
The Garage Workbench
Yet another early project was installing a work bench out in the garage. There was plenty of high storage cabinet space, but no work area, shelves or bench. In fact, the only thing in the garage was the cabinetry. So we installed the bench along with shelving and pegboard, more shelving on the south wall and plenty of hooks for tools, electrical cords, rope and other stuff (Can't forget the stereo).
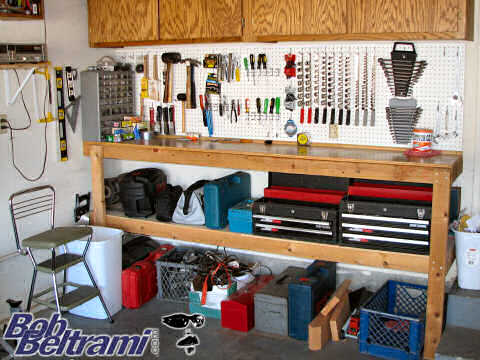
The Patio
We installed a patio in the back yard in 2008. There are pictures and details on the patio page.
